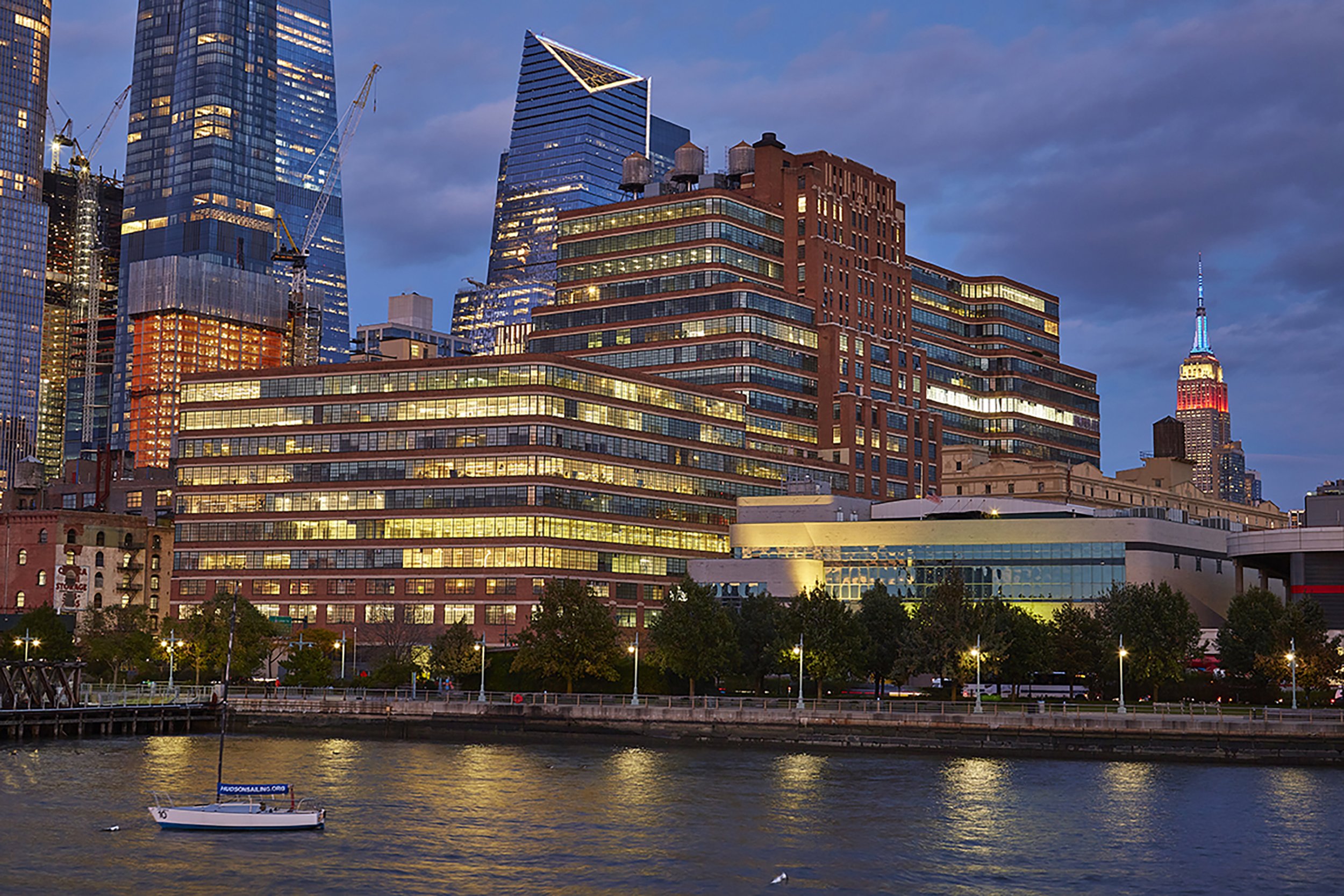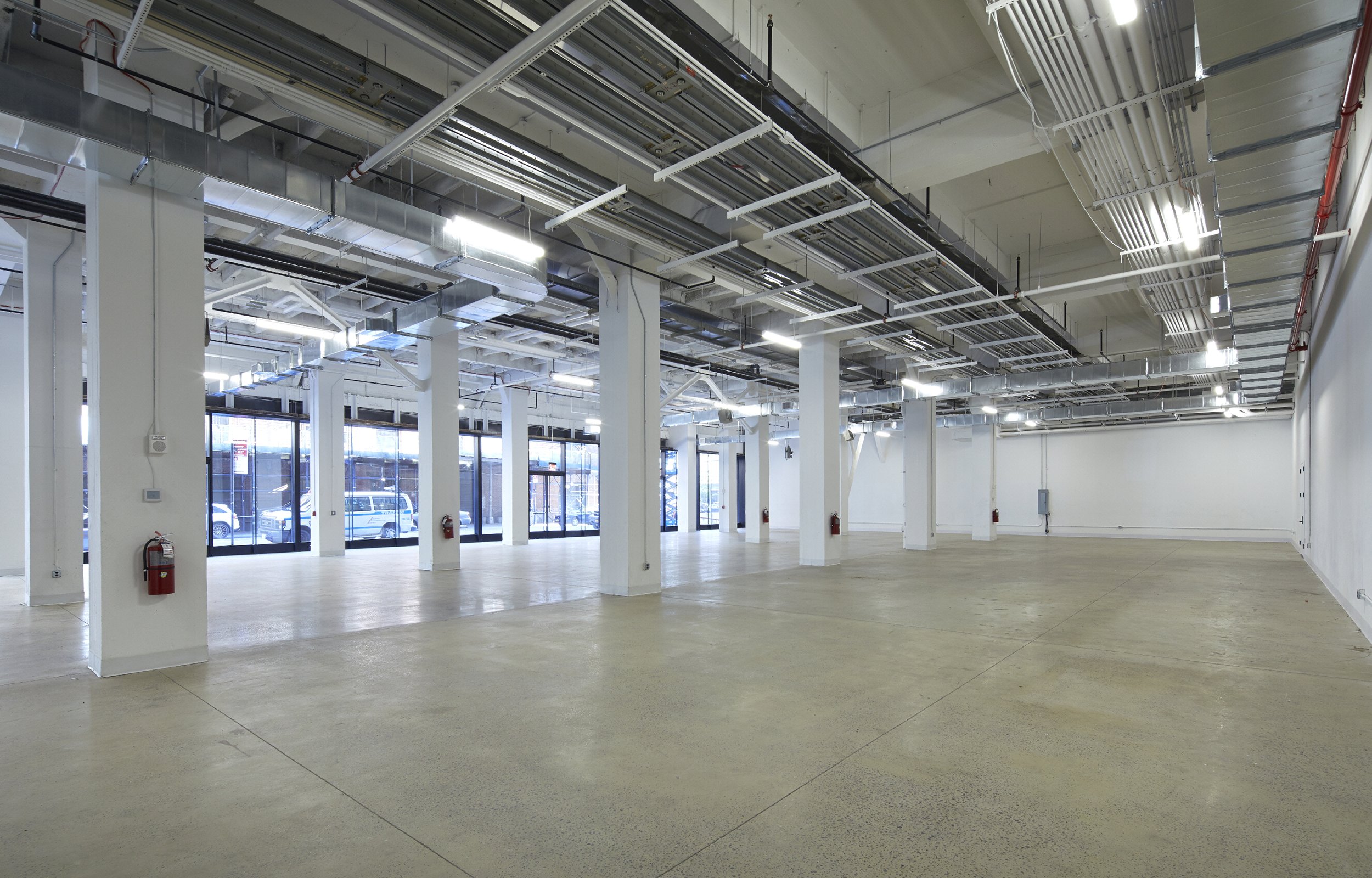West 27
West 27th Street Pop-Up is ideally situated on the ground floor of West Chelsea’s famed Starrett-Lehigh building at the corner of 11th Avenue. Offering over 10, 500 SF of new construction and lofty 21 FT ceilings, this industrial chic space is a natural choice for retail pop-ups, consumer activations, fashion shows, and more.
-
West 27th Street Pop-Up boasts an iconic address, West Chelsea’s famous Starrett-Lehigh building, dating to 1931 and a notable example of the modernist International Style of that time. It’s history includes hosting such high-profile tenants as Ralph Lauren, Martha Stewart and Tommy Hilfiger. This 10, 500 square-feet new construction has a cool, industrial-chic aesthetic, with 13-foot windows and spectacular 21-foot ceilings. It’s ground-floor location makes it ideal for temporary retail, but the open space, with its dramatic interior columns, can also easily host fashion shows, automobile presentations, any number of other types of events, but short and longer term. Attractive conveniences are an installed AC system, and four double-wide glass doors, allowing for trouble-free entrance and egress. And it’s location offers easy access to the West Side Highway and Lincoln Tunnel, and makes it neighbors with the High Line, the fashionable Meatpacking District, and the buzzy Chelsea gallery scene.
-
AC/Heat
Restrooms
White box
Ground floor venue
Visible glass frontage
Large windows
Natural light
Tall ceilings
Street parking
Direct street access
Nearby parking lot
Wheelchair accessible -





