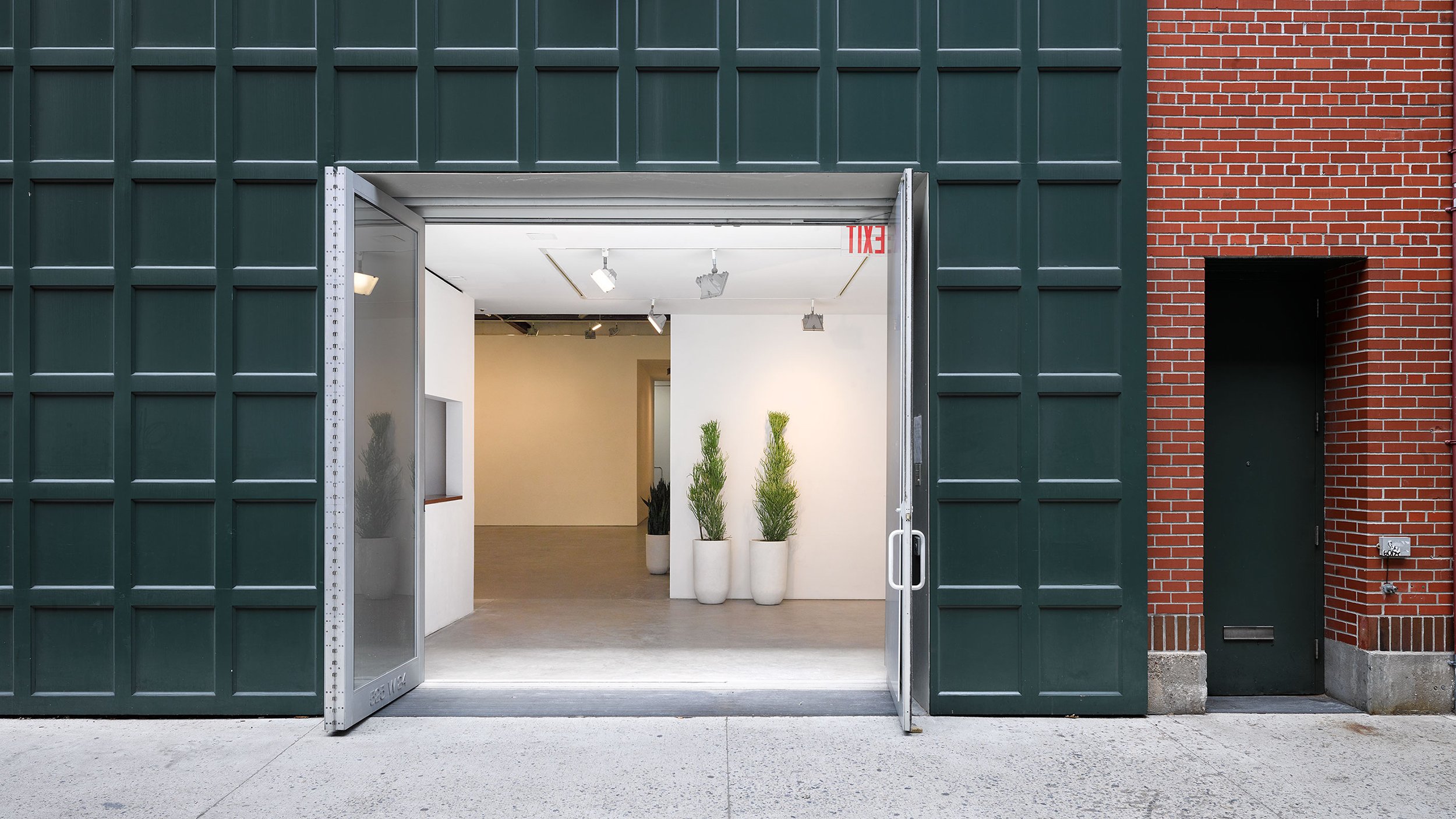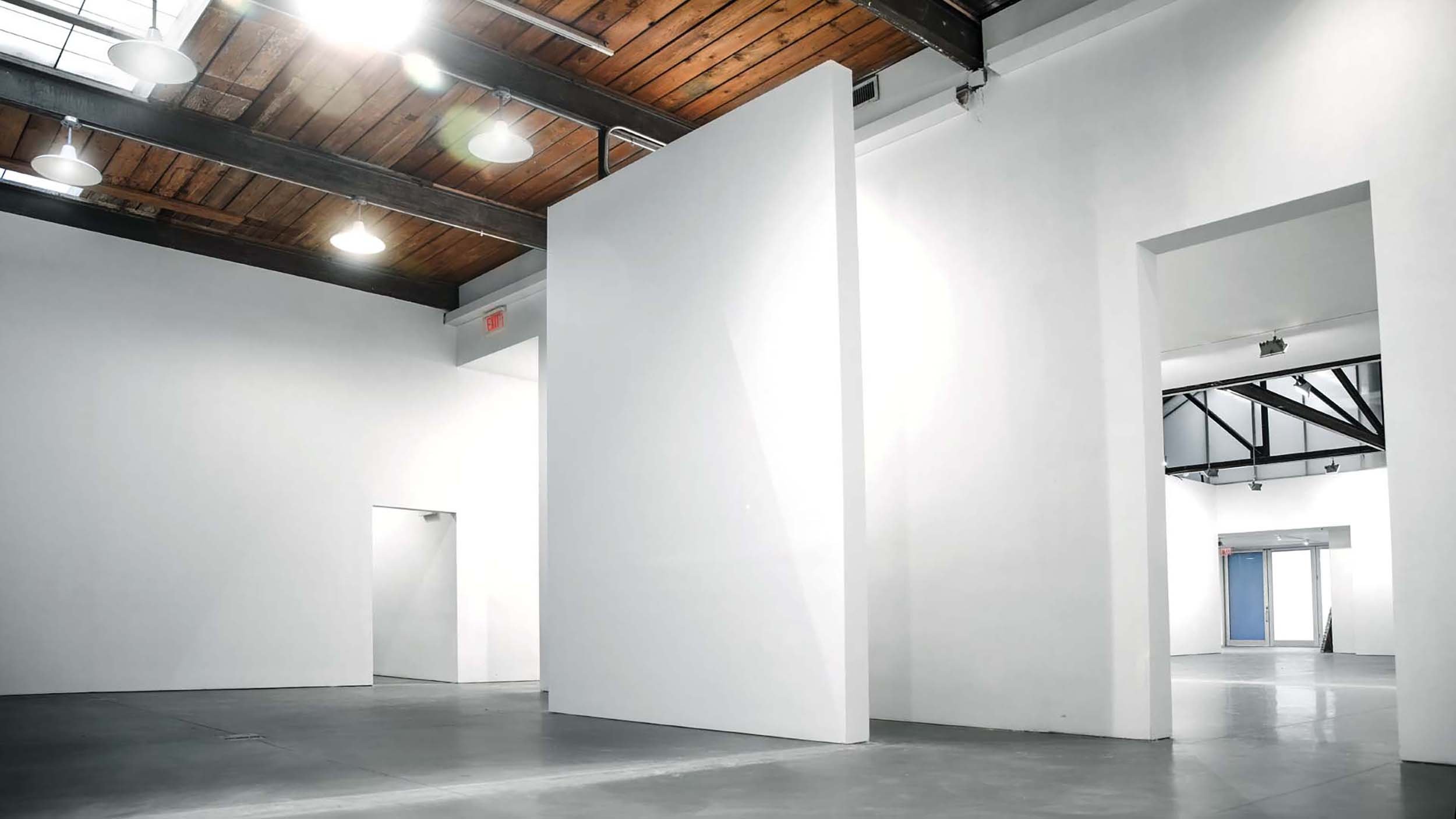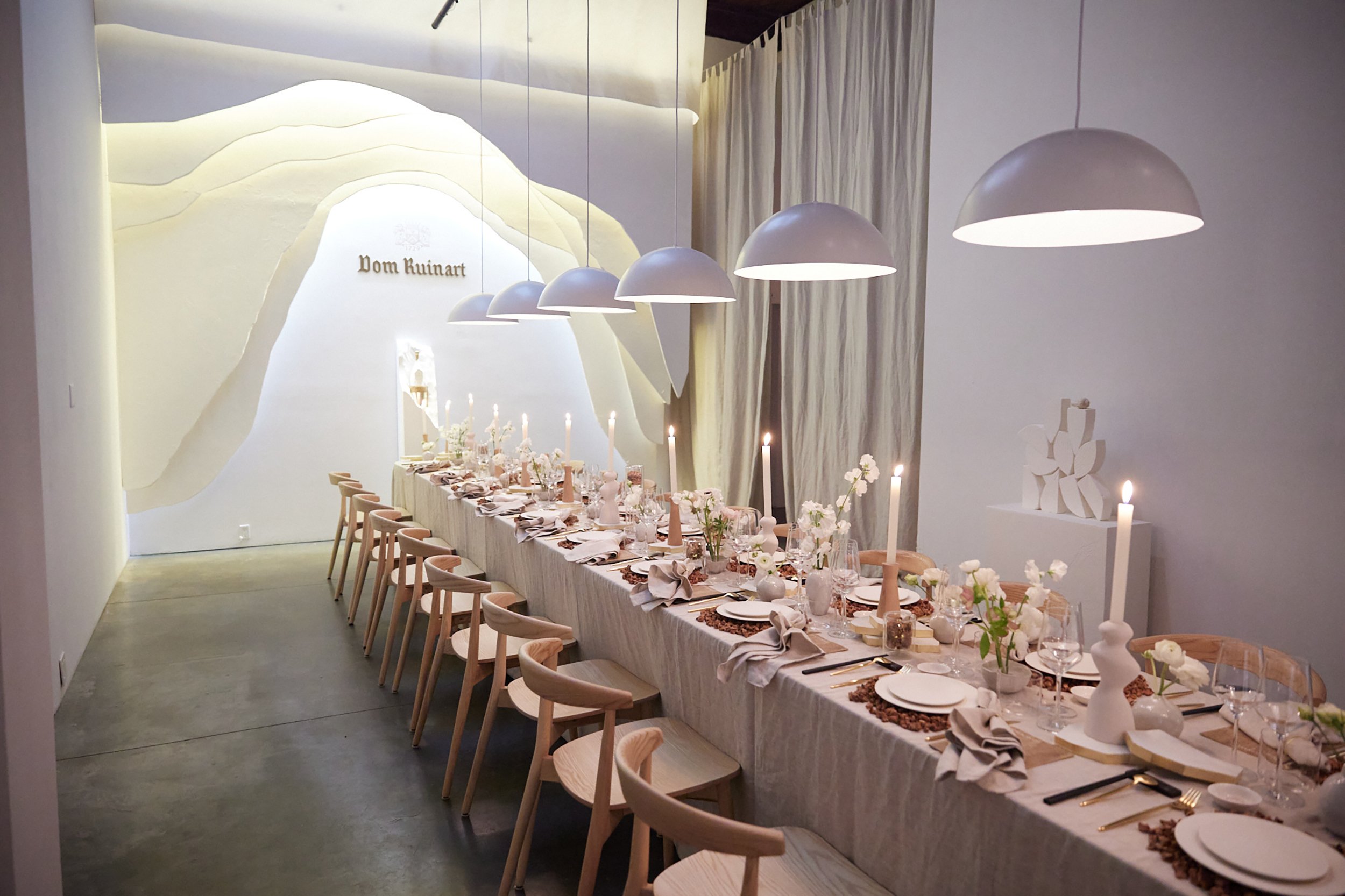Studio 525
Studio 525, located on 24th Street in the center of the West Chelsea Highline, is a spectacular space with unique architectural details including 30-foot ceilings, exposed steel beams and a magnificent central skylight. Combining the flexibility of a white box space with the warmth of authentic, historic details, Studio 525 is an inspiring choice for any event.
-
Located in the former Andrea Rosen Gallery space, Studio 525 has distinctly artistic soul, combined with the considerable flexibility of a purely white box configuration. And truly impressive features like towering, 30-foot ceilings, exposed steel beams, polished concrete floors, and a spectacular central skylight make it feel both cutting-edge in its design, and inviting in its overall vibe. The 5000 square-feet ground floor welcomes up to 270 guests, and a visually impressive, 1200 square-feet mezzanine can seat up to 200. There’s a fully functional kitchen, high output lighting - and it’s all ADA compliant.
The street level space has hosted brand experiences from Apple to Anthropologie to Aston Martin, but is versatile enough to accommodate fashion shows, special dinners, even sponsored Tribeca Film Festival programming. It’s W. 24th Street address also puts it in one of Manhattan’s most desirable locations, with major art galleries, Hudson Yards and The High Line all in very close proximity.
-
5,000 sq ft of ground level, beautifully renovated space Studio A with 30’ ceilings, and a massive skylight Studio B also with high ceilings and a skylight Extensive rigging capabilities throughout the space Track lighting on individual tracks with individual dimmers 3 recently renovated restrooms
1 ADA restroom on ground floor
Dedicated coat check / reception area
Back of house has 400amps power + 3 phase cam lock Private catering entrance Fully outfitted prep kitchen
Two 1,200 sq ft mezzanines for green rooms, VIP space, storage, etc.
Furnished VIP/ office space with a Smart TV, Soundbar, Nespresso machine, printer, ensuite kitchen and restroom. -









