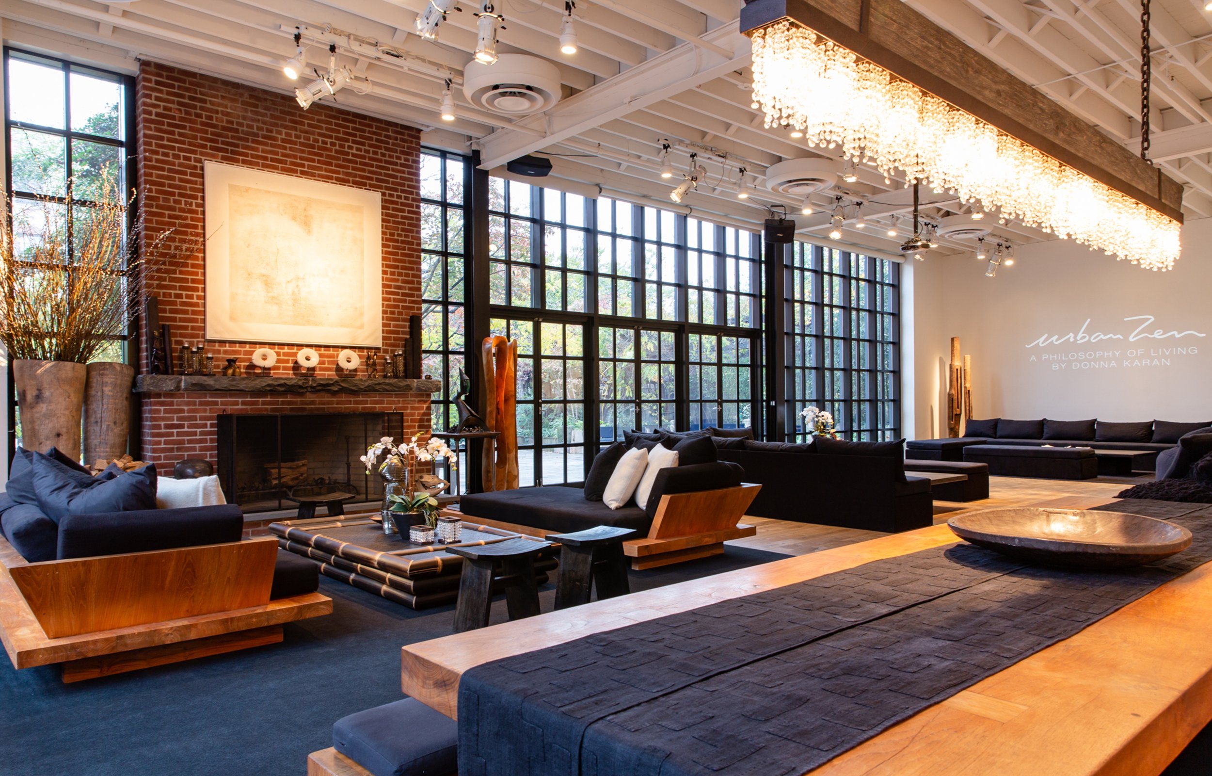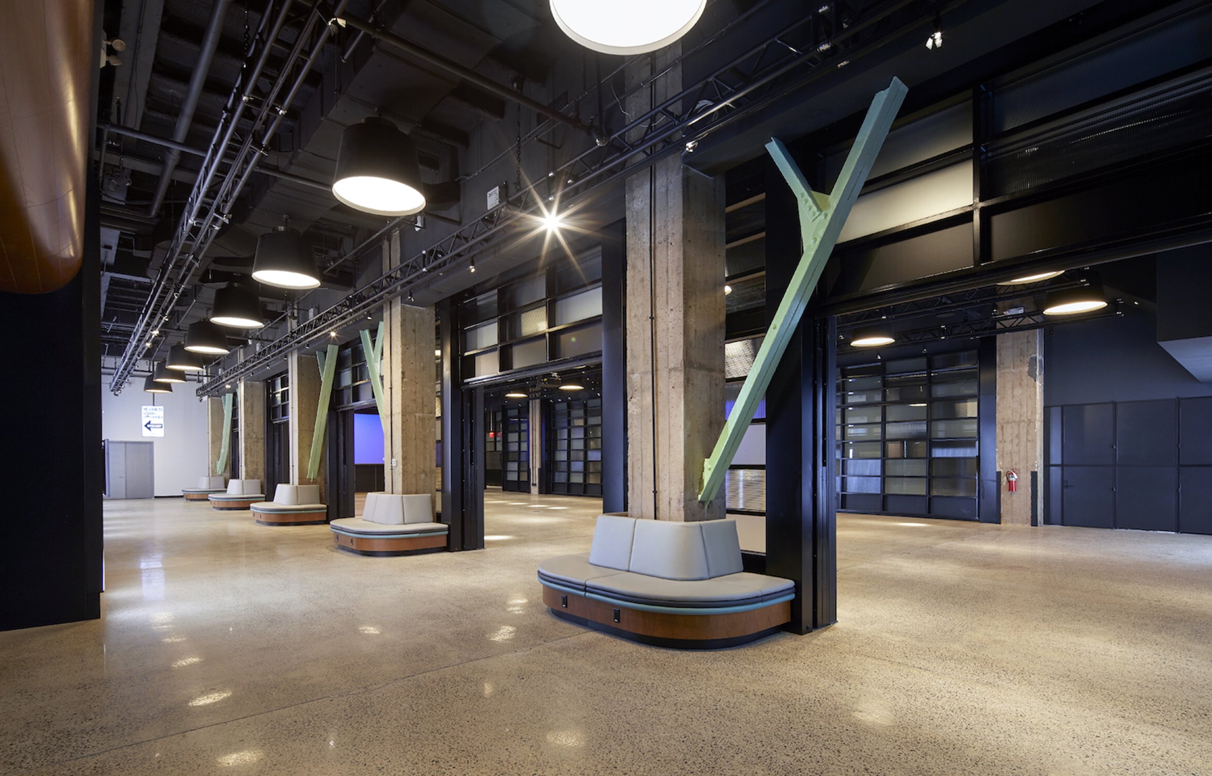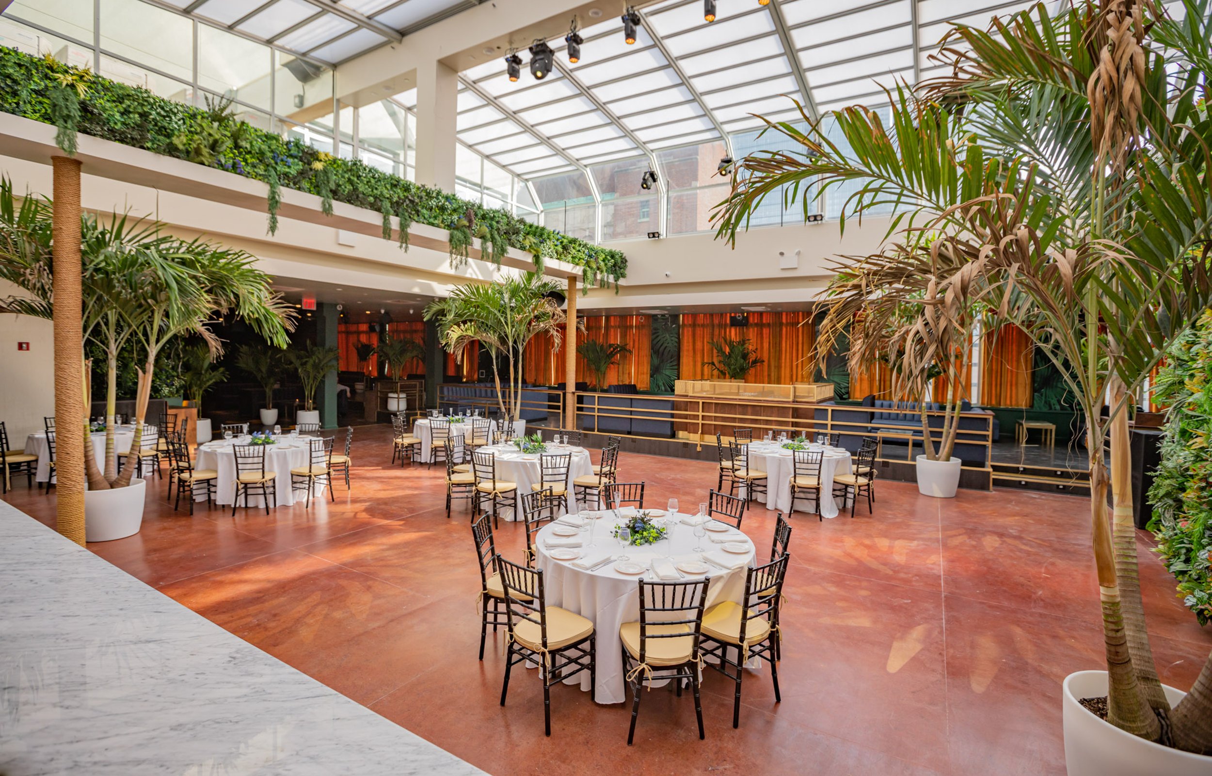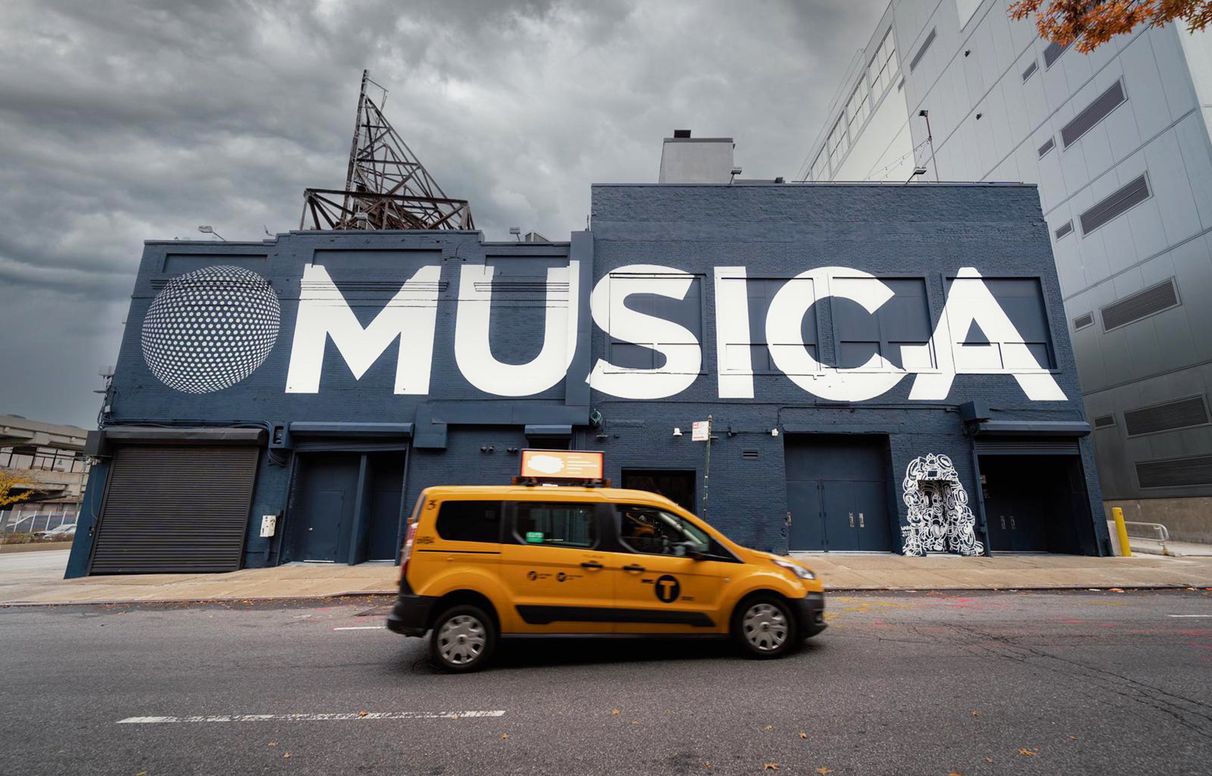We represent a curated selection of the best venues in cities like New York, Los Angeles, Miami, Chicago, Mexico City, and London. Please contact us directly to view all our locations and for personalized recommendations. Only select venues are shown on this site.

Chelsea Factory

C24 Gallery

High Line Nine

799 Broadway

Stephan Weiss Studios

West 27

Expo

Bibliotheque

ROOT BKN

SILO

Harbor

Home Studios

Lavan 541

Lavan 641

LUME Studios

Musica

Studio 525

ZeroSpace

Chelsea Music Hall

Chelsea Market Pop-up

West Edge

The Bowery Ballroom

Tuleste Factory

Proyecto Prim

Morgan's on Fulton

Two North Riverside Plaza

Smashbox Studios

Maps Backlot Miami

The Lower Third

