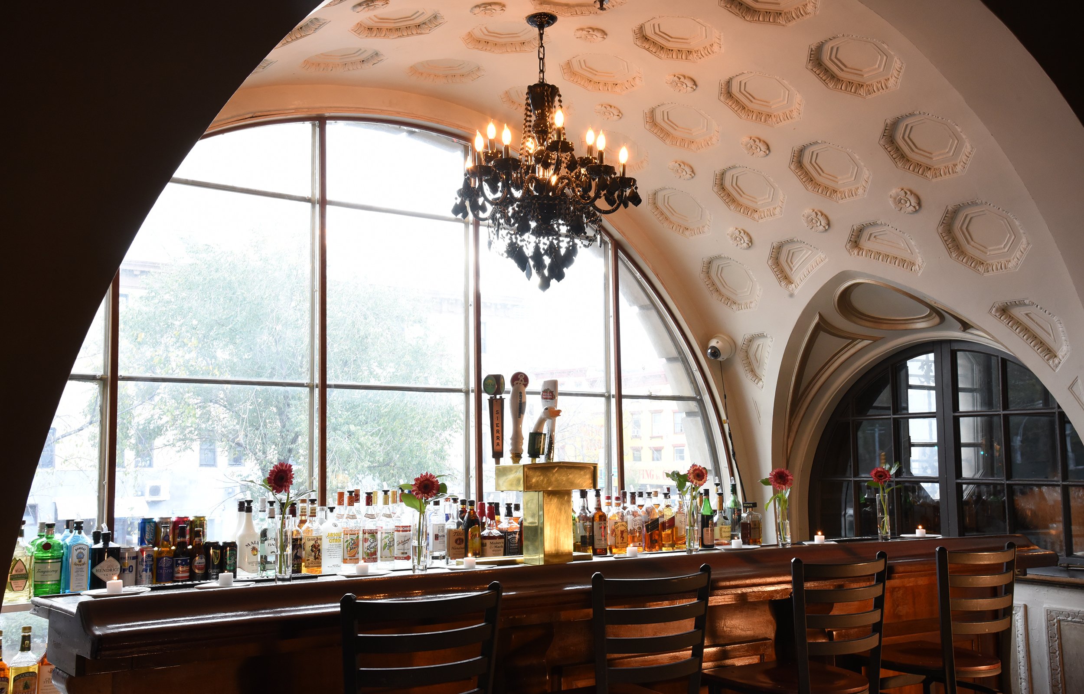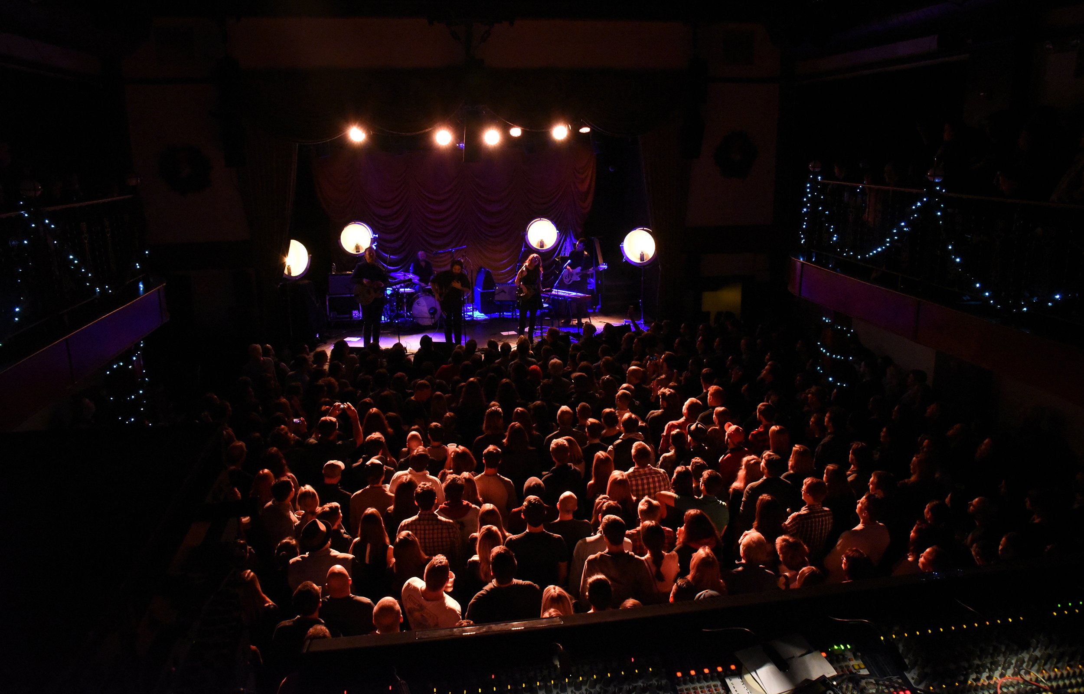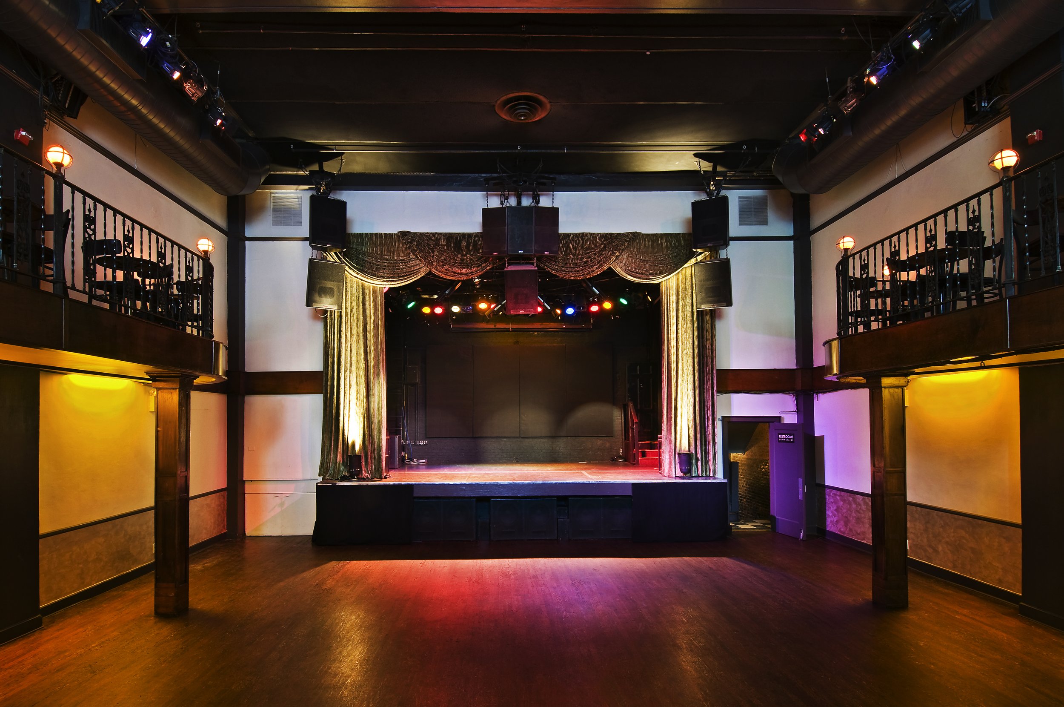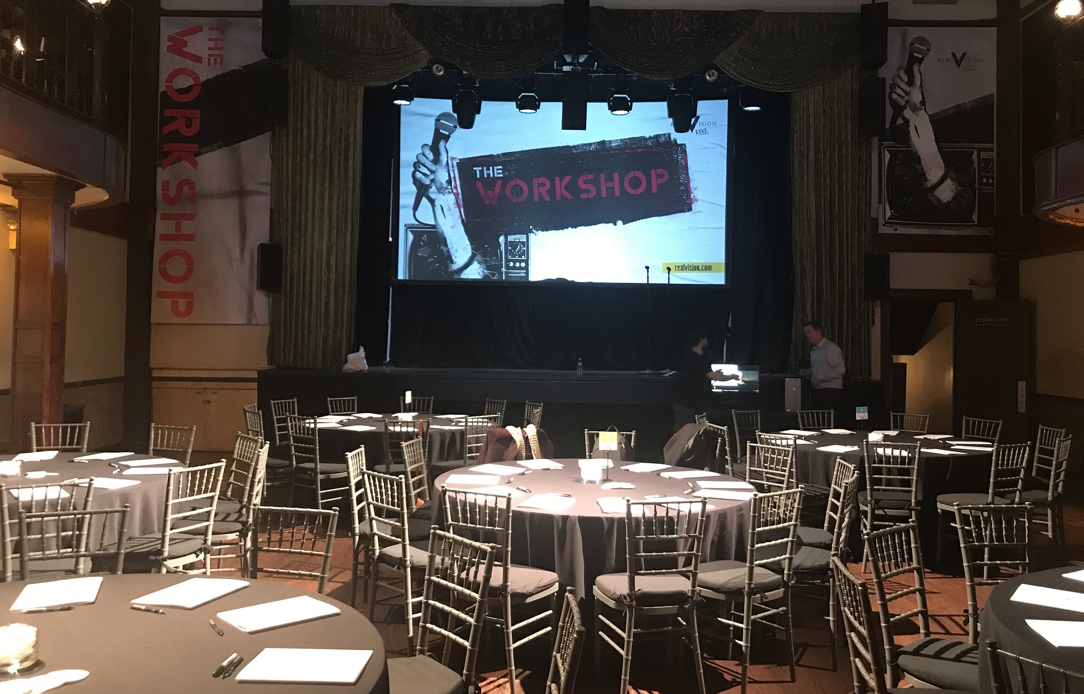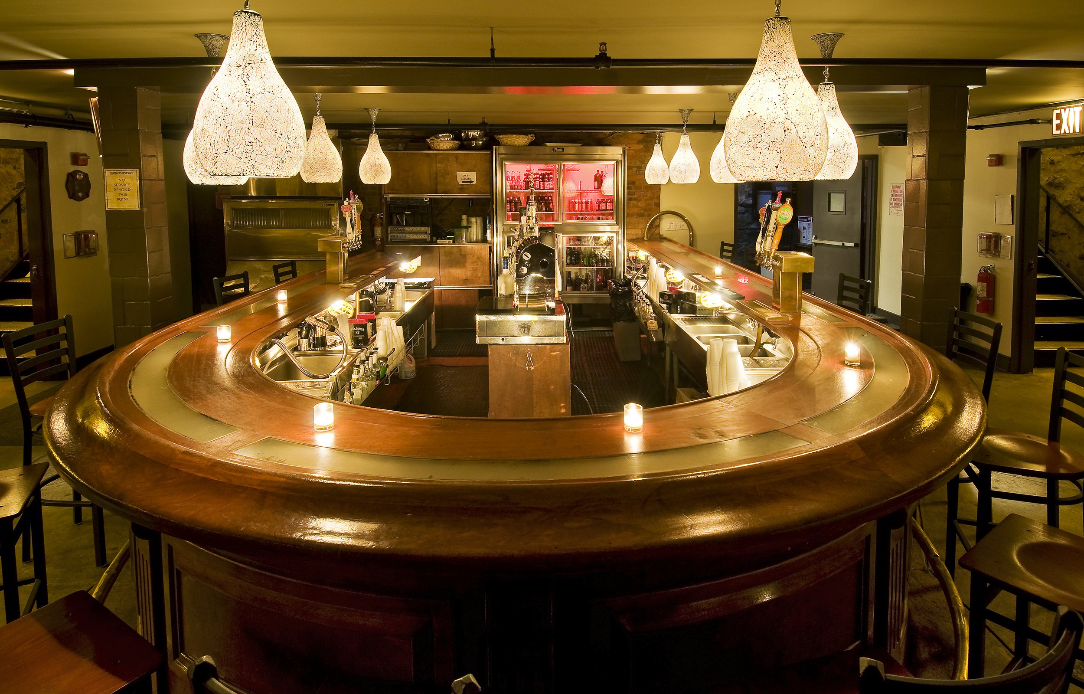The Bowery Ballroom
The Bowery Ballroom is one of New York CIty’s most iconic music and performance venues, debuting back in 1998 on a busy stretch of the Lower East Side’s famous Delancey Street. It has since hosted the most buzz worthy musical up-and-comers, as well as legends like R.E.M. and Patti Smith, and even today’s biggest pop stars, from Lady Gaga to Harry Styles. But it also hosts private events, with more than 7000 square feet spread over three floors, and a total capacity of 600.
-
The Bowery Ballroom is an iconic Beaux Arts performance venue in Manhattan’s Lower East Side plays host to music’s most renowned artists. It can host your upcoming social or corporate event, gala, fashion show, film screening, photo shoot, live podcast, and more. At the corner of Bowery and Delancey, The Bowery Ballroom is known for unsurpassed acoustics, state-of-the-art lighting & AV and optimal stage site lines.
The venue offers clients 7,000 SF across three floors and a standing capacity of 600 throughout the building. As for seated occasions, the ballroom can accommodate up to 120 theater-style, and 100 at 60″ rounds. Crowning features of the venue include its generous 25′ x 16′ stage, soaring 24′ ceilings and a wrap-around VIP mezzanine with mahogany and wrought iron accents. Each floor is outfitted with ample bars, with a 50’ horseshoe-shaped bar in the venue’s reception lounge. Additionally, the venue offers a private green room with separate VIP entrance and easy ground floor load in. Book your next event at the legendary Bowery Ballroom today.
-
25'W x 14'D x 4'H stage
Stage projector 12'L x 17.6'W (16:9), motorized
Dressing room with private bathroom and shower
3 Bars -
