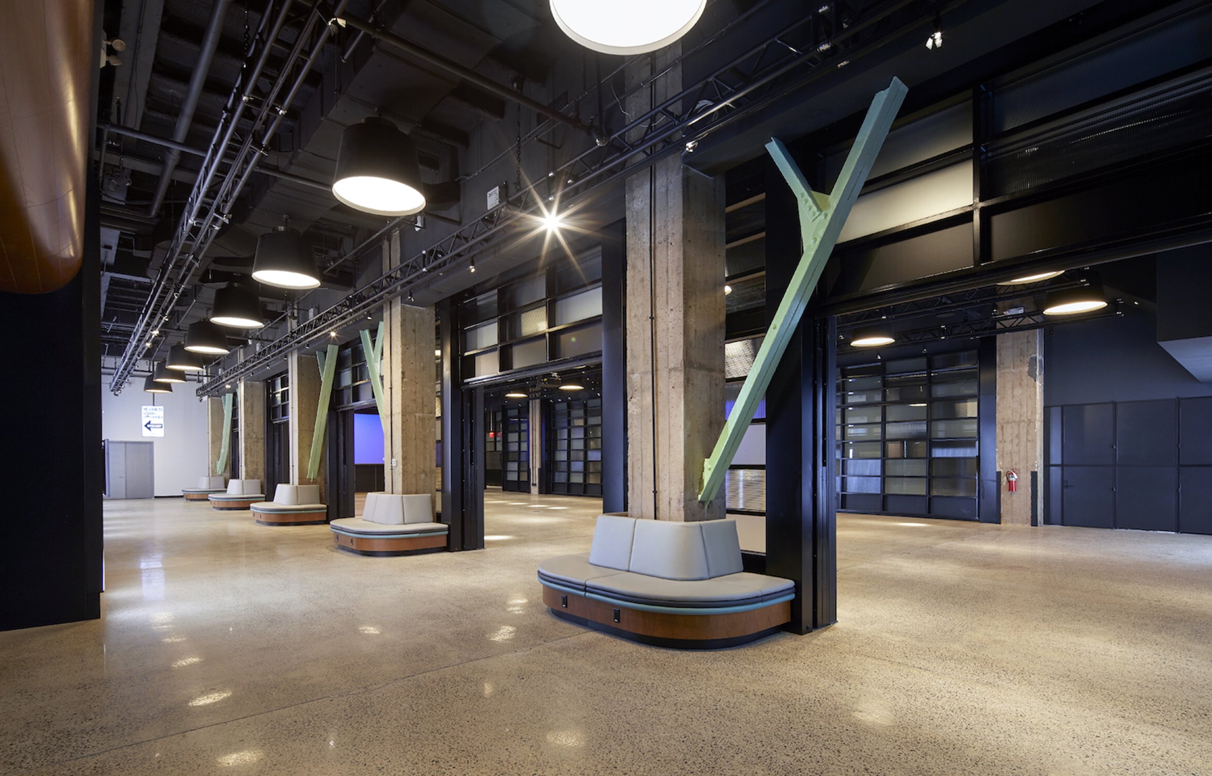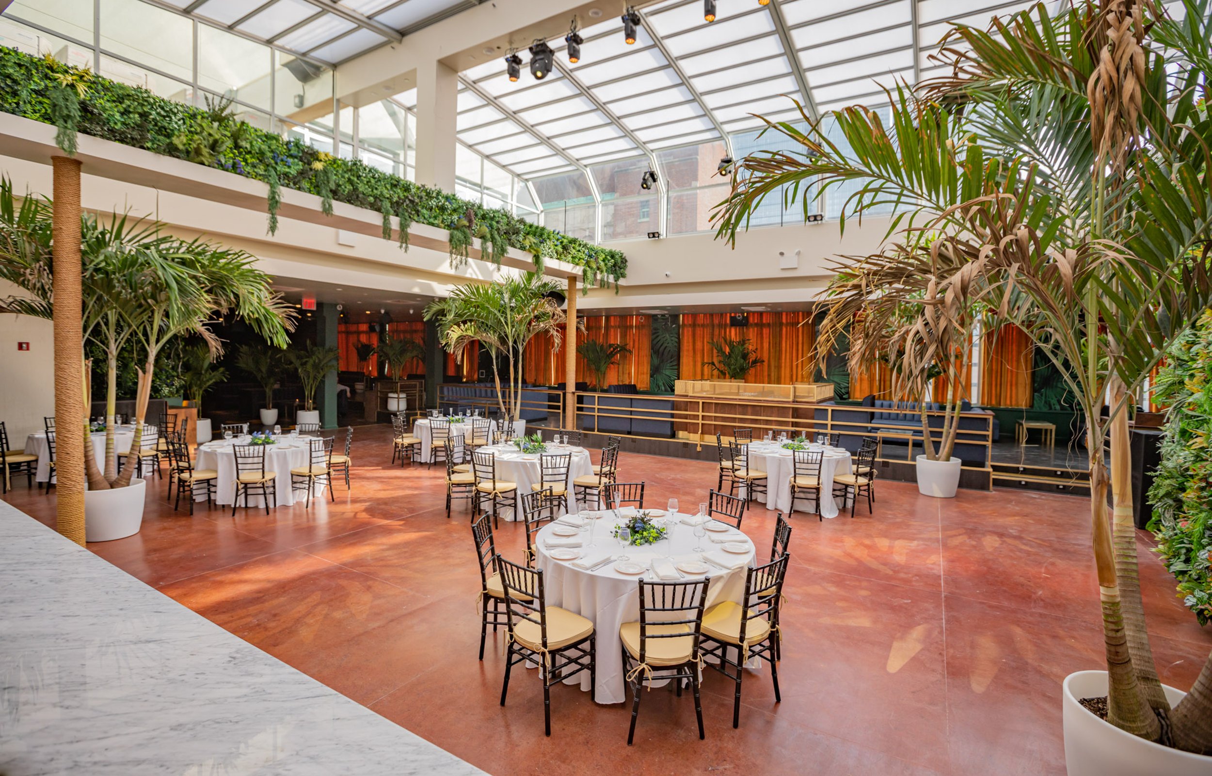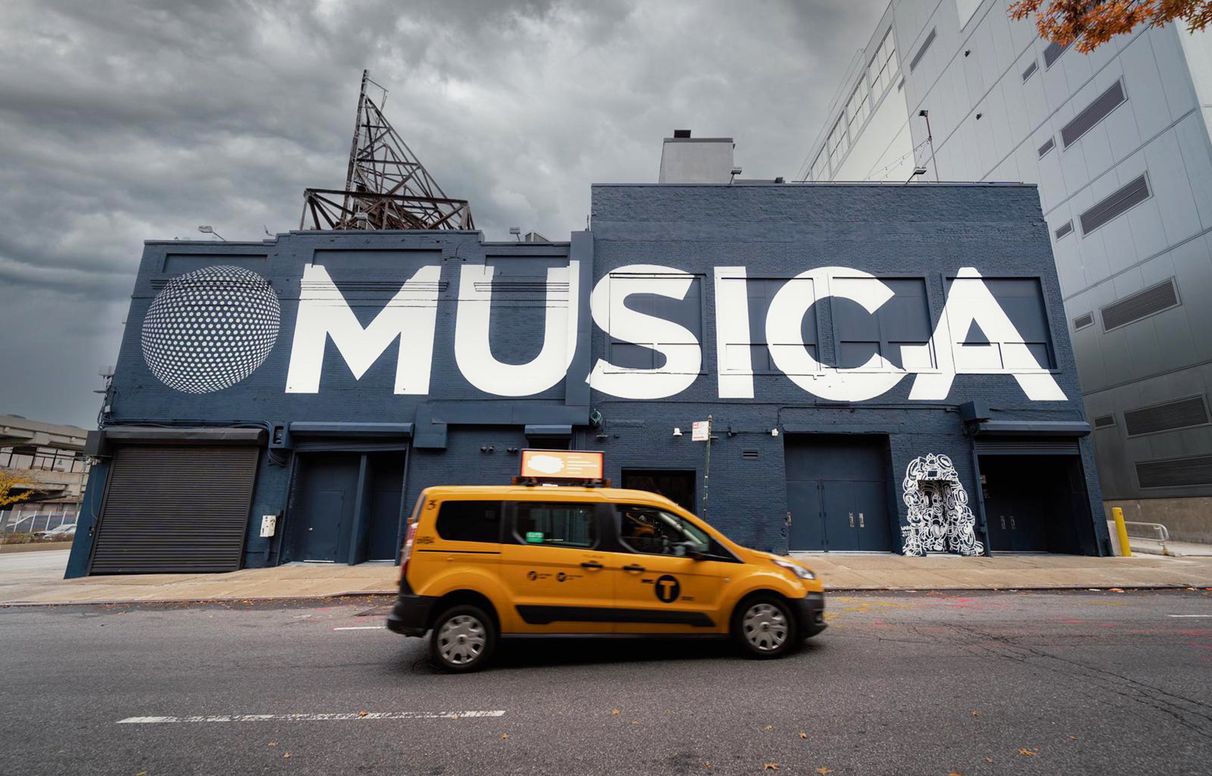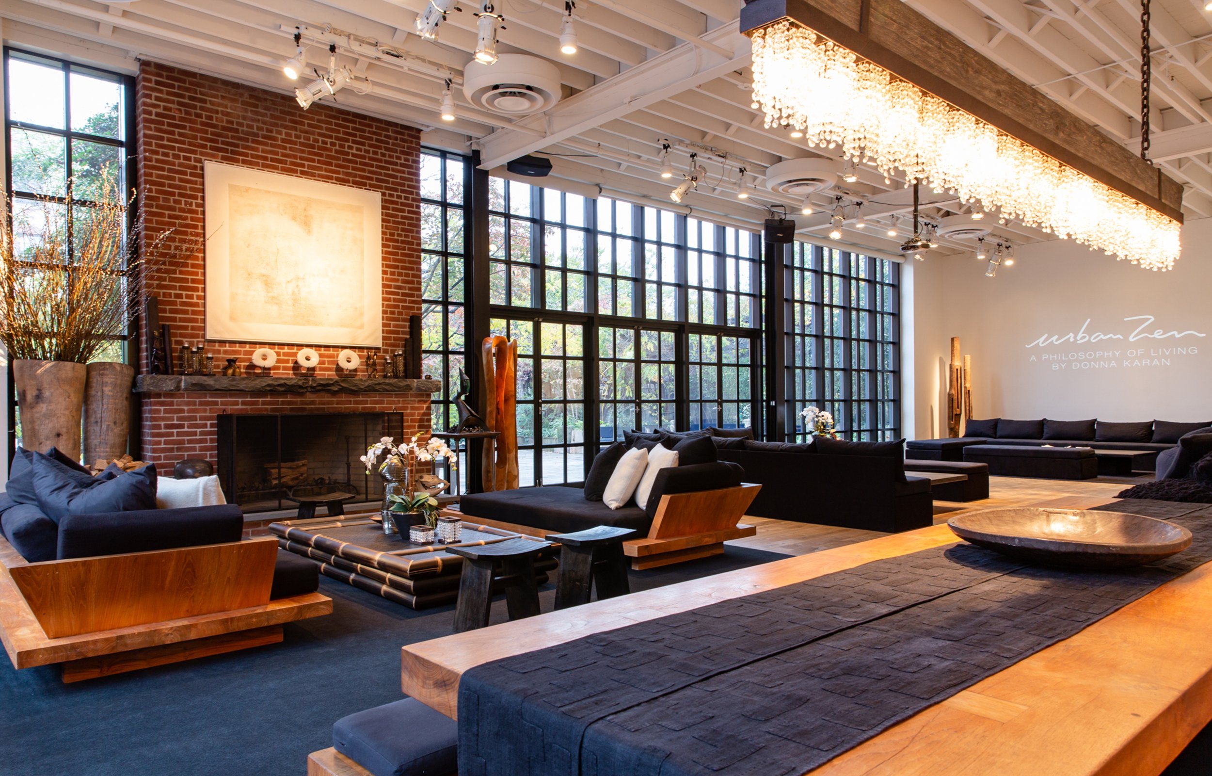We represent a curated selection of the best venues in cities like New York, Los Angeles, Miami, Chicago, Mexico City, and London. Please contact us directly to view all our locations and for personalized recommendations. Only select venues are shown on this site.

Chelsea Factory

High Line Nine

799 Broadway

White Space Chelsea

West 27

Expo

Kenneth Cole

National Sawdust

138 Bowery

Smashbox Studios

Bibliotheque

Bowery Ballroom

Brooklyn Navy Yard

Chelsea Market Pop-up

Chelsea Music Hall

Dumbo Rooftop

Harbor

Harlem Parish

Here at Outernet

Home Studios

Lacuna

Lavan 541

Lavan 641

LUME Studios

Maps Backlot Miami

Midtown Immersive

Midtown Loft

Morgan's on Fulton

Musica

Our Wicked Lady

Palladium

Proyecto Prim

ROOT BKN

Sommwhere

Stephan Weiss Studios

Studio 525

The Atrium

The Chocolate Factory

The Lower Third

Tuleste Factory

Two North Riverside Plaza

Union Square Kitchen

West Edge

